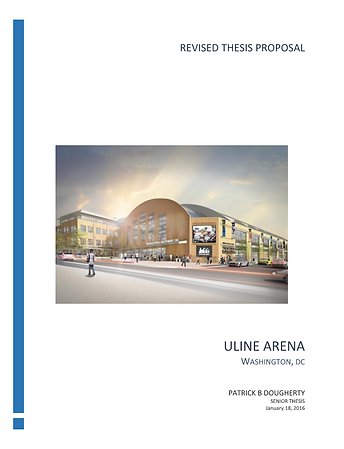Analysis 1: Garage Precast
The garage on the project is one of the final structural parts to be build. This will leave it with some logistical problems as the site is tight and there is no room in surrounding lots. It is also an area for potential schedule improvement and budget savings. This analysis would consider the potential benefits of changing the garage construction method from cast in place to precast concrete. This change could yield some improvements in cost, time, and logistics for the project.
Analysis 2: MEP Prefabrication
The MEP systems in Uline Arena do not have a large amount of room to fit into. This analysis will explore the benefits of utilizing prefabrication methods to improve the quality and placement of the MEP systems. These prefabricated racks have the potential to ensure all systems fit into their allotted space before final installation into the building.
Analysis 3: Project Delivery Method
Collaboration is one of the most important parts of a successful project. There is a potential for much better shared responsibility and team work on this project. This analysis will explore the benefits of changing the project delivery method from a more traditional design bid build to the integrated project delivery method.
Analysis 4: Improved Assessment of Existing Conditons
In this historical renovation project there are a large amount of unknowns. Outdated and missing plans from the original building make determining the location and existence of underground utilities much harder. This analysis aims to explore the use of underground surveying and scanning technologies to better understand the existing conditions and avoid surprises.
Structural Breadth:
A structural breadth will be performed to evaluate a typical bay in the cast in place garage. This will be used to effectively size components for the proposed precast garage to ensure adequate loading is available. Considerations of the structural integrity of each method will also be taken into account to decide the better quality design.
Electrical Breadth:
An electrical breadth will be performed to split the packed electrical room. The lack of space creates challenges for the power distribution throughout the building. If an additional electrical room could be located on the opposite side of the building, a large amount of space would be cleared up for the first room. By changing the location of some of the electrical equipment it may be possible to reroute some the electrical conduit in previously unexplored methods. This could help solve the problem of the extremely crowded MEP corridors.

